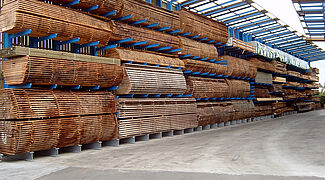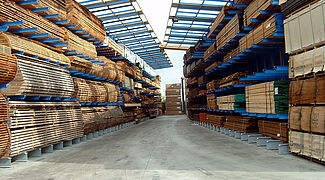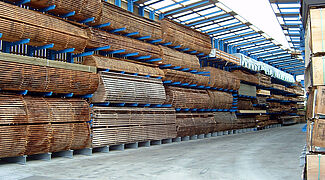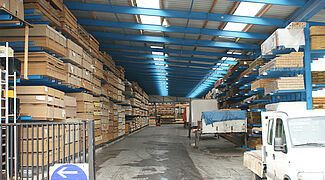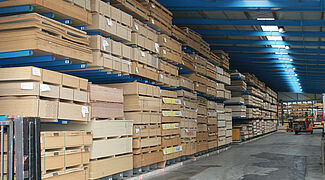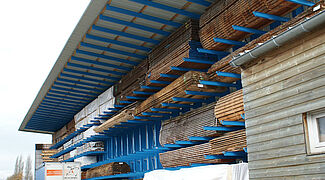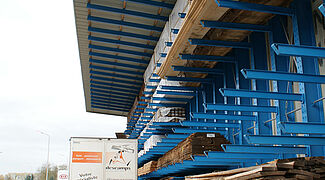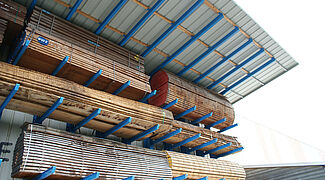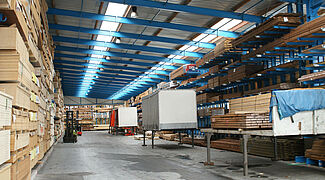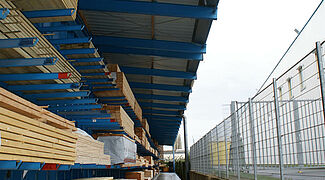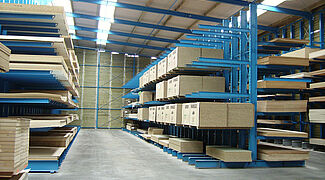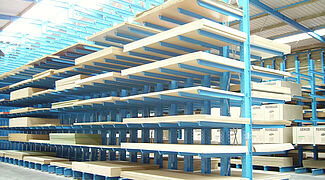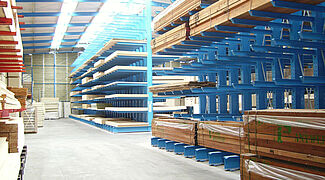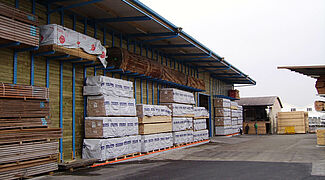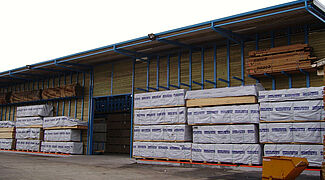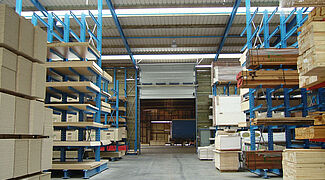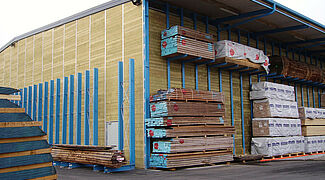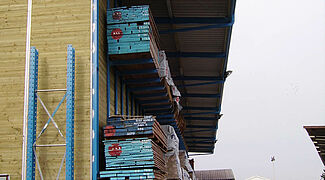Gallery
The Descamps group is among the leading wood wholesaleers in France. The family business was founded in 1920 and employs 120 people over 5 branches north of Paris. Already in the year 2006, OHRA planned, produced and assembled a closed warehouse for the storage of wood, particle board, parquet flooring and cabinet making products for Descamps.
Two years later a customer came to OHRA with the intention to connect a roof to his main stock location. This model was designed to be able to load and unload the truck independant of bad weather, without precious material being damaged by rain. Another issue concerned the working conditions of truck operators. These were previously exposed to make pick ups in case of any weather conditions, particularly from the north of France as it is known for its cold climate. Since this order picking takes place mostly at night, the previous situation was barely tolerable due to very little light.
For the solution of these storage problems the customer had a choice between a conventional hall or a shelf-hall by OHRA. Given the described requirements, Descamps has opted for a solution by OHRA. With this version not only the actual shelter was realized, but also additional storage capacity can be created. Through the use of robust cantilever racks the outside of the covered hall can also be used for storage of such products, which require little or no protection from the weather. These products have been stored in another building.
For the best use of the farm, OHRA planned a special design for the client, which runs along the site boundary. The building width varied between 17,600 mm and 20,400 mm at the widest point. The roof racks are correspondingly different lengths and have different roof lines - depending on customer requirements and static conditions.
The new hall would be able to be built in the shortest time using the in-house skilled fitters. The operation could be continued almost without restrictions during the assembly.
The customer Descamps is very much satisfied with the planning, execution and installation of the roofing. This confirms its intention to expand the hall shortly by a further 15 meters. Thus, to maintain the whole architecture - a smart value for the whole company.

